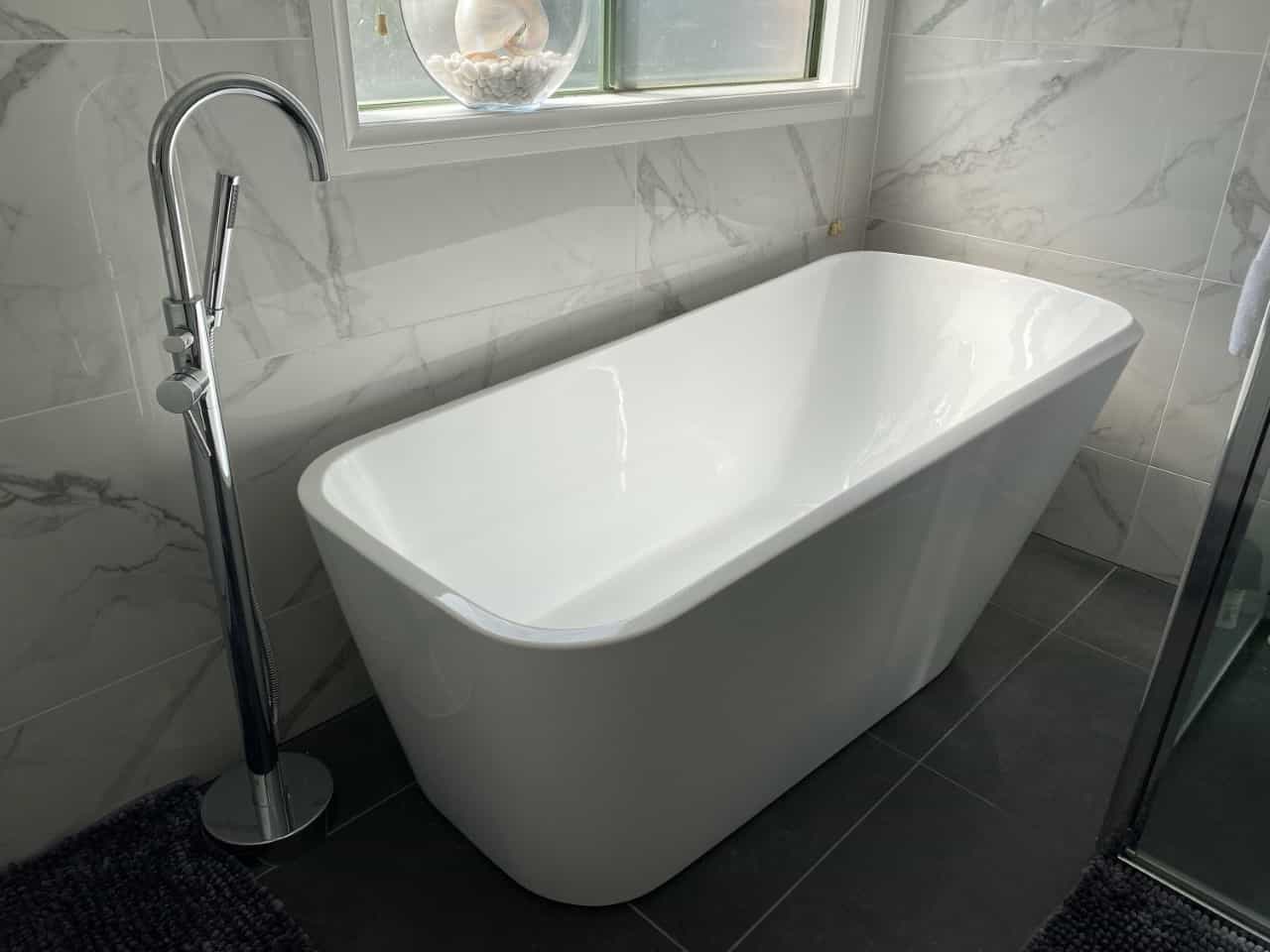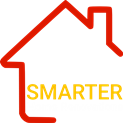Mill Park Bathroom Renovation

A touch of luxury to complete this Bathroom Renovation in Mill Park
A modern bathroom, ensuite and powder room with a marble look sitting on top of a darker tiled floor.
The configuration of this bathroom, ensuite and powder room was to ensure a maximum amount of space was utilized without overcrowding the layout.
The bathroom consisted of dark grey floor tiles, marble wall tiles, a stand-alone bath, a double vanity with a stone marble top and under mount basins, a large mirror, 1200mm x 1000mm large shower and semi-frameless shower screen, complete with a niche in the wall for all showering products.
A tiled shower base was designed and installed to continue the modern look and ensure longevity in the protection of all of the surrounding floor.
To complete this modern bathroom, we used matching mixer sets for the vanity, bath, and shower with 2 shower heads, flexible wall and a fixed from the ceiling.
The ensuite consisted of dark grey floor tiles, marble wall tiles, a single vanity with a stone marble top and under mount basin, a large mirror, a wall-to-wall large shower and semi-frameless shower screen, complete with a niche in the wall for all showering products.
A tiled shower base was designed and installed to continue the modern look and ensure longevity in the protection of all of the surrounding floor. We used matching mixer sets for the vanity, and shower with 3 shower heads, dual wall and a fixed from the ceiling.
The powder room consisted of dark grey floor tiles, marble wall tiles, a single vanity with a stone marble top and under mount basin, a small mirror.
To complete this bathroom renovation, we used a chrome mixer set for the vanity and installed a new back to wall toilet with all of the fixtures and fittings.




