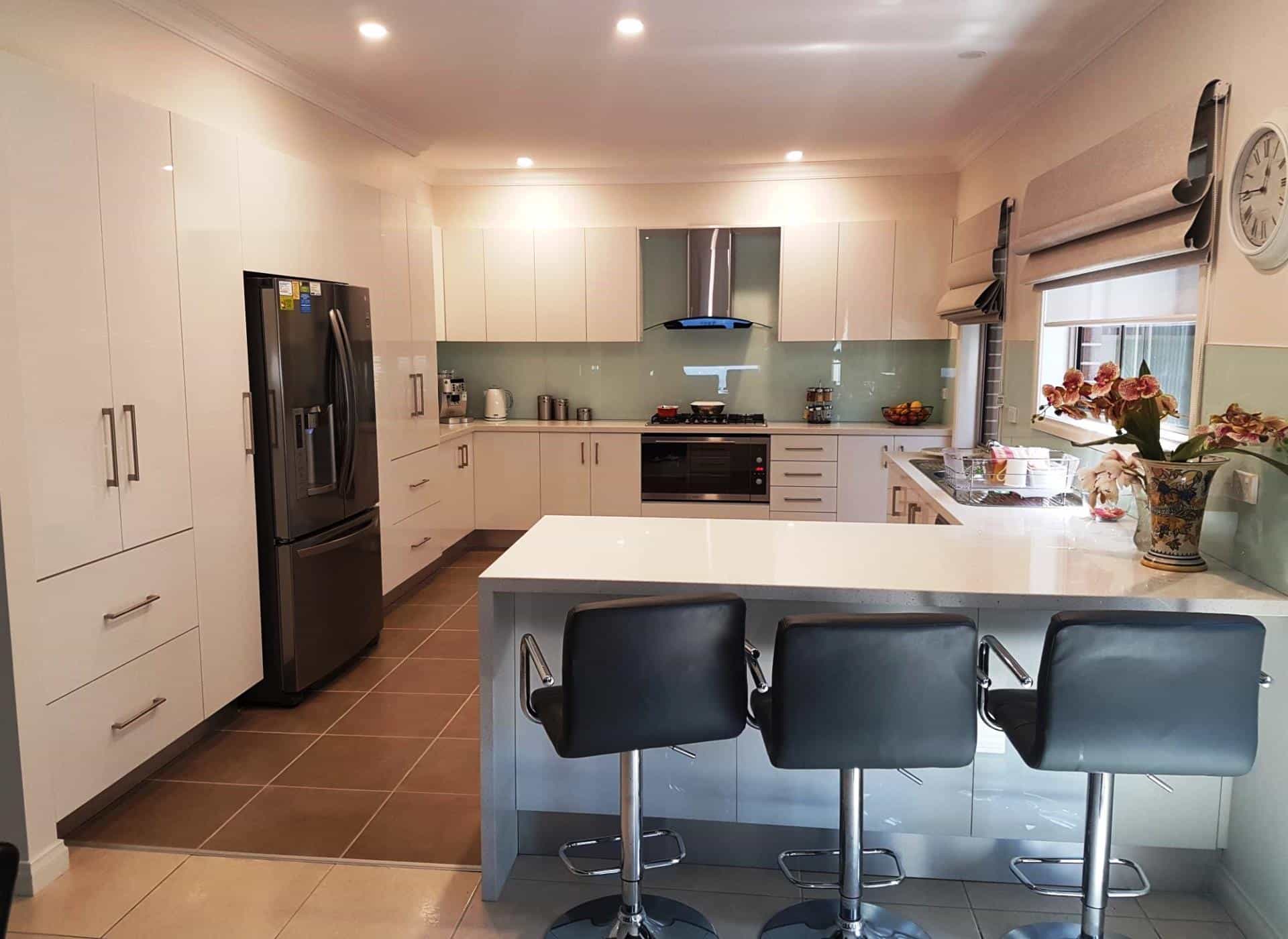South Morang Kitchen Renovation

A delightful Kitchen update in South Morang
A modern gloss white coloured kitchen with a reconstituted quartz white stone bench top sitting on top of a new tiled floor.
We created an opening in between 2 rooms to extend this kitchen 2.5m longer due to the lack of open area by which we were governed.
The configuration of this kitchen was to ensure a maximum amount of storage without overcrowding the layout.
Complete with 2 sets of pot draws and overhead cupboards for extended storage space, a secrete built in cupboard area design to house a bin, all of the doors and draws have the soft close feature so as to prevent long term damage.
We have made an allowance for a large 900mm oven and rangehood to suit, also an area for a dishwasher next to the sink and a larger area for virtually any sized fridge. A built-in pantry was built complete with shelving and corner cabinets were included to utilise all of the storage as possible.
A glass splashback was designed and installed to continue the modern look and ensure longevity in the protection of all of the surrounding walls.
To complete this modern kitchen, we used a large double-sided sink complete with a separate drainboard on each side, we also included an elegant mixer chrome tap to match all of the other appliances.
An extended bench top of 900mm with a water-fall was constructed as a breakfast bar to finish the end of the kitchen.



